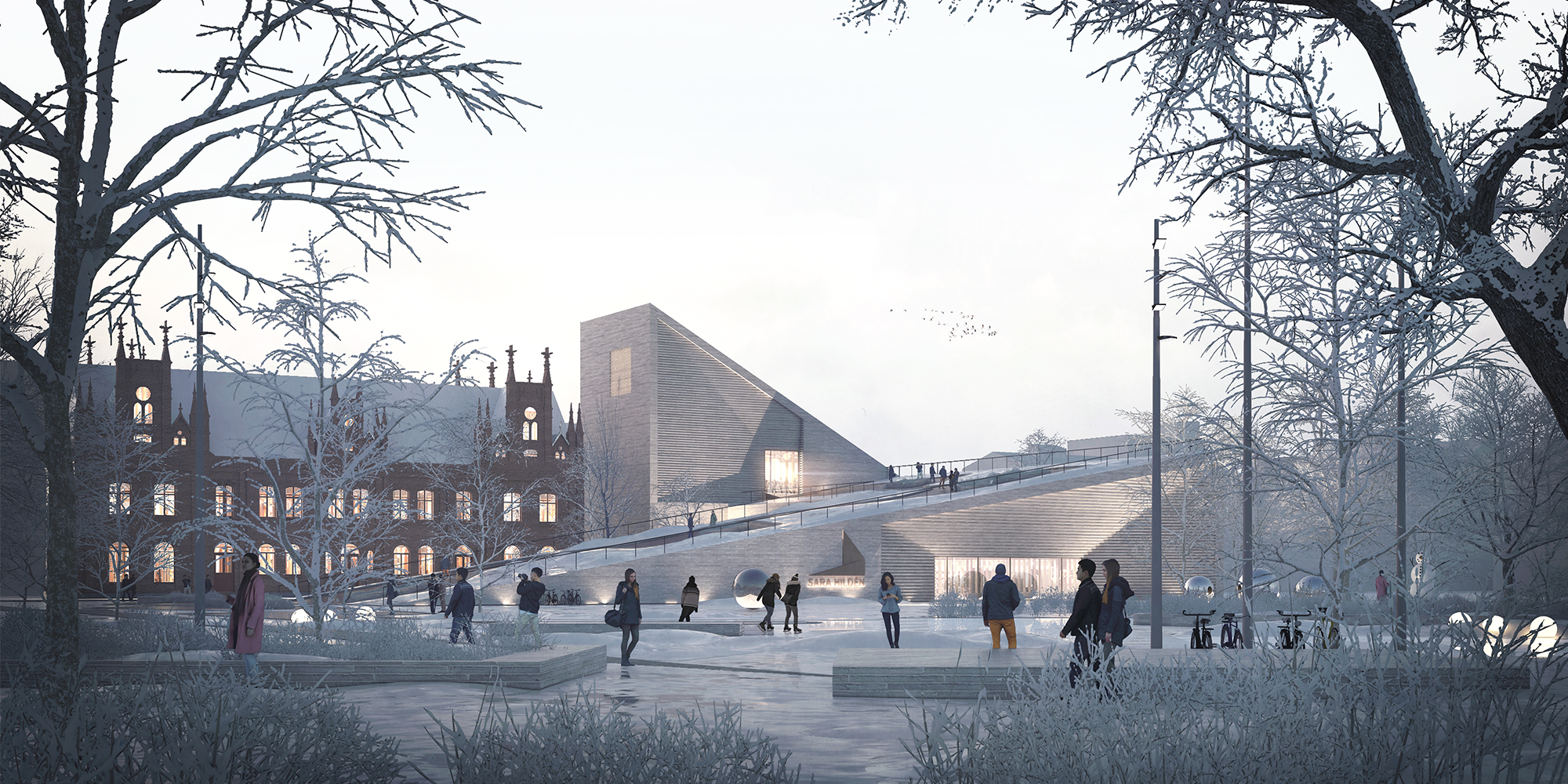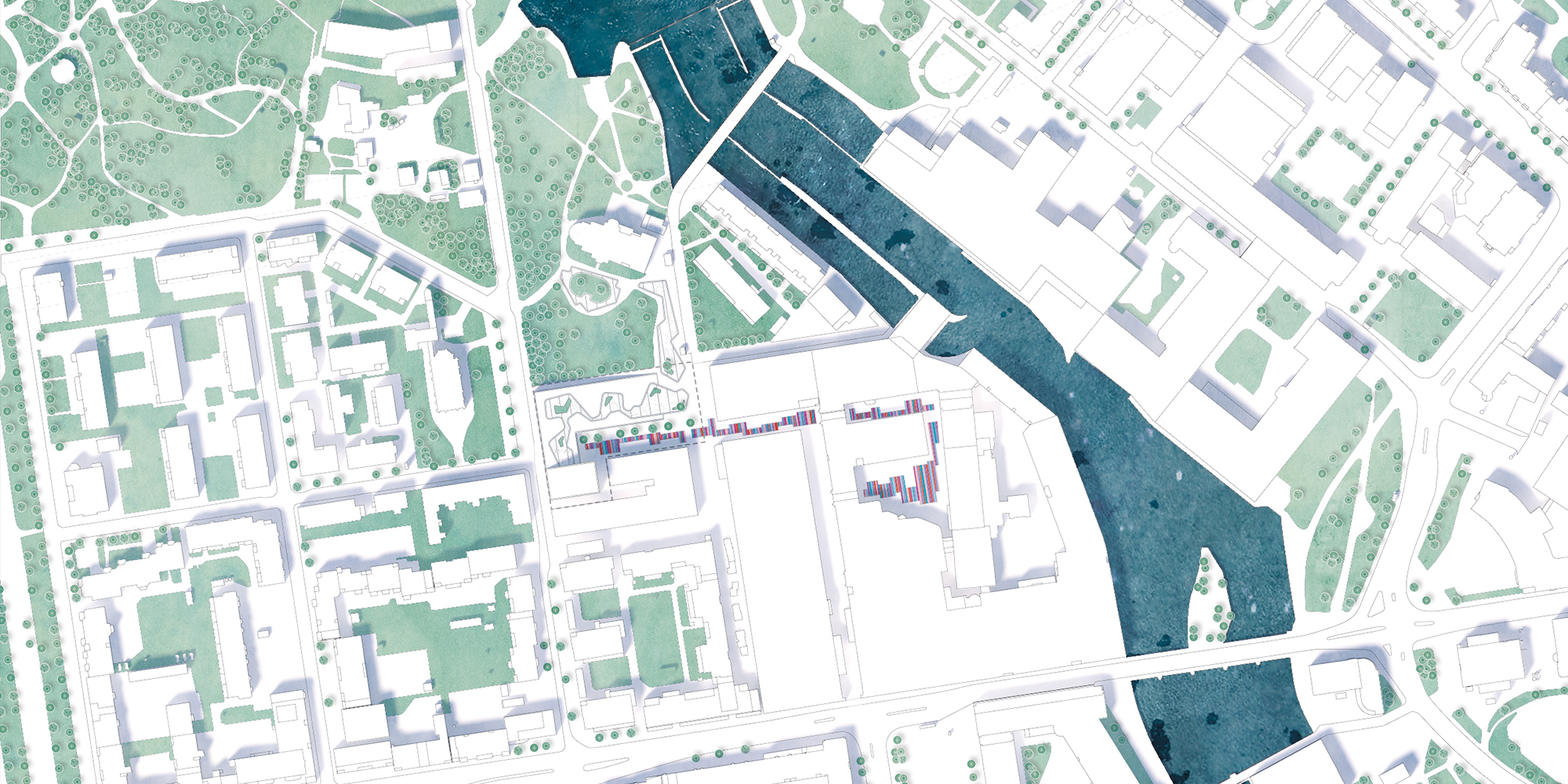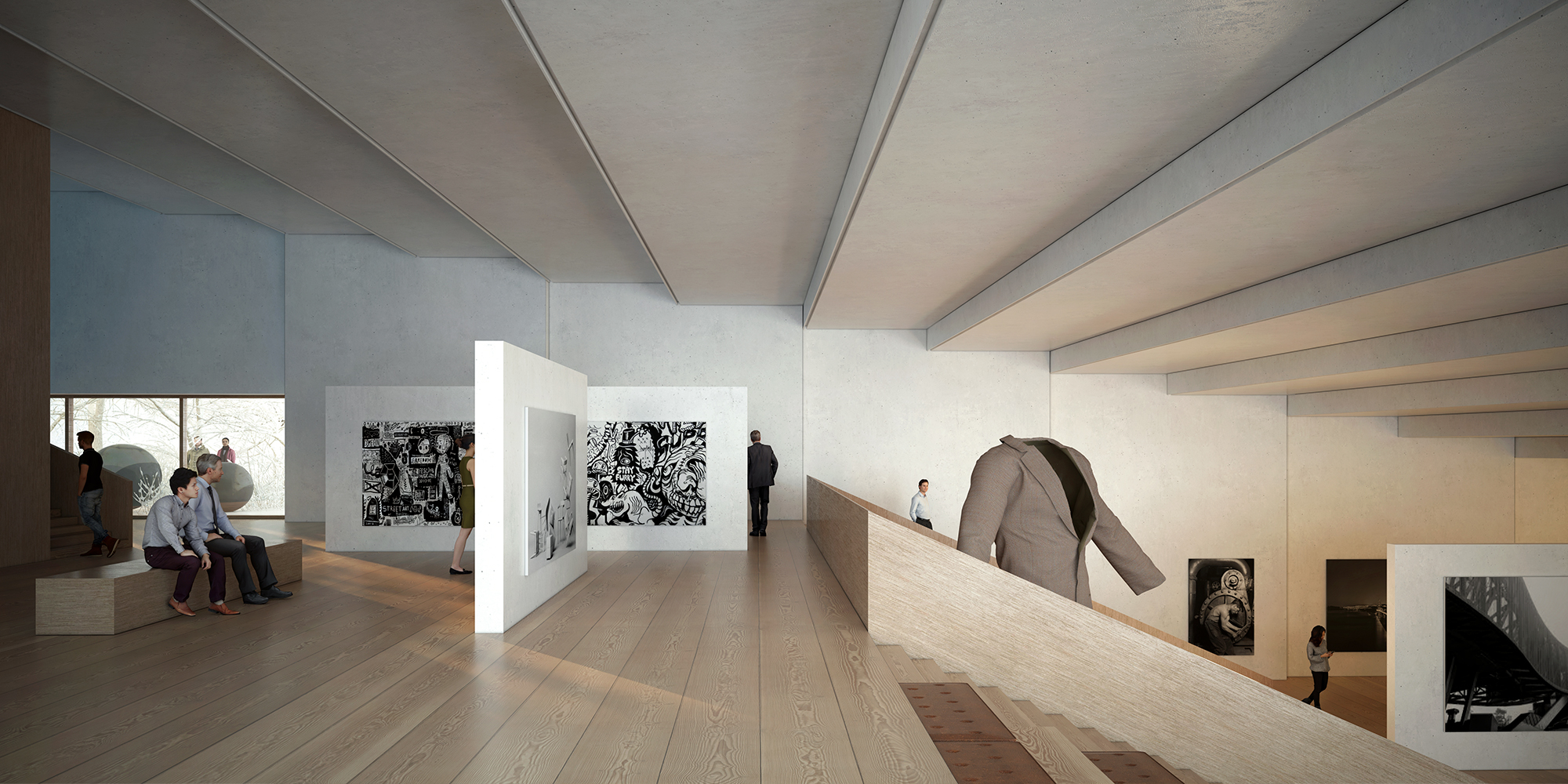Sara Hildén Art Museum
Title | Interweave
Location | Tampere
Type | Art museum
Size | 6.000 kvm
Status | Proposal
Architect | Nordland

Nordland Arkitekter has done a proposal for the new Sara Hildén Art Museum – an inviting, eventful setting for art and culture that interweaves the historical industrial area with the recreational Wilhelm von Nottbeck Park. The main idea focuses on strengthening the area’s existing qualities and creating an architecture where urban space, building and landscape are brought together in a single, unified vision.
The proposal for the new museum is created in respect of both the beautiful existing buildings and the important visual connections. The characteristic architectural features of the area, such as typology, street motifs, scale differences and materiality are brought together with the area’s strong landscape qualities. When combined, these lead to the design of a museum that builds on the place’s history while creating a new, modern attraction for the area.
The design of the project is based on the visual connections between the characteristic buildings in the Finlayson area: the palace, the old factories and the former headquarters. By working with a sculpturally shaped roof, the house adapts to the existing context to create synergies with the existing buildings. It lowers towards the park out of respect of the sight line between the palace and the former head office. The inclination of the roof creates a new and active urban space, designed as an extension of the city’s ‘floor’, with unique views towards the park and the river. The new public roof is envisioned as an open framework for exhibitions, excursions and activities that make the project a new meeting point of local and international appeal.
The design of the museum ensures good sun conditions, and the shape of the building helps to break down the wind.
The design of the project is inspired by the site’s numerous gateways, which are a clear architectural motif of the Finlayson area. As a continuation of this motif, the project folds over Finlaysoninkatu, marking the main entrance to the new museum and creating a new western city gate into the area.
In the southern part of the plot, the void of the former factory school is filled by adding the missing piece needed to complete the urban corner of the building block. Here, the project rises as a sculptural landmark, giving the house a characteristic roof shape that blends into the area’s eventful and varied roofscape.




